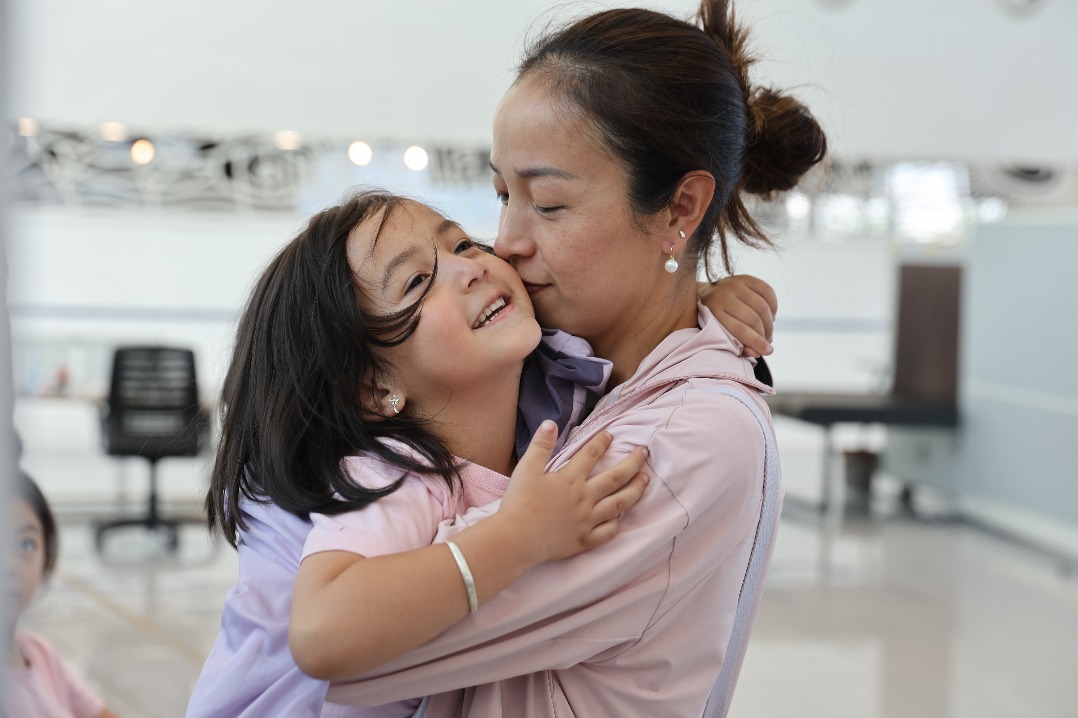A glimpse inside a storied 120-year-old lockup


Three inmates stayed in a cell of 3 square meters. In each cell was a fixed bunk bed, a folding bed and a toilet.
"In order to better monitor the prisoners, they were required to sleep with their heads facing outward, near the cell gates. Surveillance cameras were later installed in the cells to further ensure their safety," said Shi.
At the former prison site, there is a special building, which is cross-shaped when viewed from above. A cross represents salvation in some cultures.
The six-story prison building with 150 prison cells was the last to be completed on the site and put into use in 1935. It was only used for foreign criminals before 1949.
Each floor of the building has two corridors. One is from east to west, and the other is from north to south. The two corridors converge in the middle to form a circular atrium. In order to prevent accidents, a solid wire mesh is installed between the atriums on each floor, and the stairwells were also fully enclosed with wire mesh.
"Due to the design of the building and its orientation, it's difficult to tell the direction of sunlight from inside. This made it hard for prisoners to escape," said Shi.
"In addition, there were two iron doors on each floor, one of which was a false door. This made it even more difficult to escape," she said.























