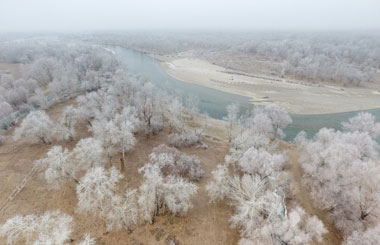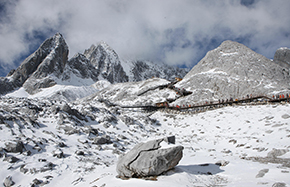Former residence shows care taken by designer
Each medium courtyard has its own guest room, a small garden in the center, a kitchen, storage room, two toilets, 10 bedrooms and six study rooms.
Western-style construction is common in the residential areas, which were built after the main courtyards, when China was strongly influenced by the West in many fields.
Most of Yan's family lived in those nine courtyards from the 1930s to late 1940s.
|
|
A smaller courtyard connecting the big yards and the family residential area was for accountants, who helped to manage Yan's businesses in banking, industry and trade.
To the north of the main courtyards used to be a large garden, the lowest wing of the cross, which was confiscated by the commune decades ago and has been replaced by villagers' houses.
Apart from the solid grey-tone buildings, two things prevail in Yan's former home.
His terse and touching quotations in his neat handwriting were inscribed throughout the residence, urging his family to save time and money, be honest with inner peace, and to love the land and the people.
Local villagers covered the inscriptions with plaster and wrote Mao Zedong quotations over them to prevent radicals from destroying the original inscriptions.
The other noticeable thing is huge underground passages and shelters beneath the courtyards. It is said there are 10 kilometers of underground passages meandering over an area much larger than the residence. Only 300 meters of passage and several shelters under Yan's study are open to visitors.
The tunnel is nearly 2 meters high and 1 meter wide, and was neatly built with stone, concrete and bricks. The tunnel net connects the faraway mountains and dozens of shelters used as headquarters, ammunition depots, food and water storage, sleeping rooms and toilets.
The sewage system of the tunnels is connected with that of the residence. Thanks to the inclination of the mountain slope, on which they were built, the wastewater automatically flowed to the low northern garden and farmland irrigation canals.
Yan prepared the underground system, which was never used, to shelter 1,000 people, who could live on the stored supplies for one month.
If you go:
? Dingxiang is two hours by car from Taiyuan in the south and Datong in the north, the two main cities in Shanxi province, via high-speed highway.
? Yan Xishan wrote several books, which were published in different languages. Reading about his memories and ideas can make the visit to his former residence more meaningful. It takes about three hours for a careful visitor to finish a tour of Yan's former home.
? The entrance cost to visit Yan's former residence is 50 yuan ($8).





















