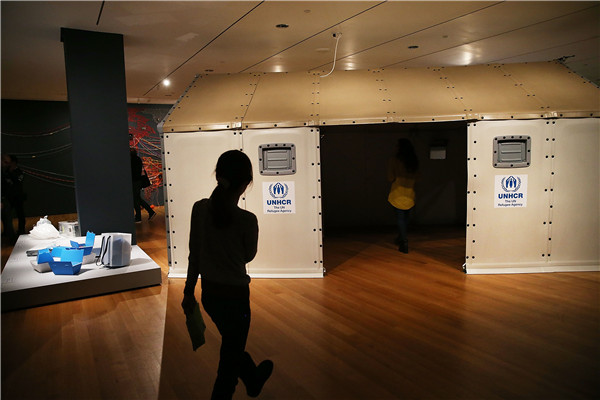 |
|
The exhibition explores refugee shelters and the design challenges caused by humanitarian crises around the globe. [Photo by Spencer Platt/Getty Images] |
The exhibit is divided into sections on borders, shelters as a conceptual as well as built phenomena, and settlements, and features a Better Shelter structure, designed by the U.N. refugee agency UNHCR and the IKEA Foundation, to give a sense of one type of structure many displaced people call home.
It also includes examples of designs meant to help displaced peoples, including a UNICEF "School-in-a-Box," containing materials needed to set up a makeshift school for about 80 students, and "Adolescent Kits for Expression and Innovation," featuring plastic boxes filled with colored markers and other craft materials.
"A refugee settlement is a reality where ingenuity and repurposing of resources is brought to the max, and the values and use of technologies are accelerated," explains Marte Terne, head of marketing and communication for the Sweden-based Better Shelter.
Explaining the way the minimalist temporary housing structures evolve once in use, she says: "Textiles and rugs are used to make the space cozier and softer, personal items are hung up on the walls, a television is in and certain corners or areas are dedicated to specific tasks or storing of certain items. A home emerges."
The Insecurities exhibit is juxtaposed with a larger MoMA show How Should We Live: Propositions for the Modern Interior, one floor above it, which traces design solutions created to address Europe's post-World War I housing crisis to their eventual evolution into the streamlined functionalism what later became Modern design.
"We live in a highly interconnected world, and ideas move very fluidly and very quickly," says Don Weinreich, a partner at the New York-based Ennead Architects, behind projects including William J. Clinton Presidential Center and the Natural History Museum of Utah. Weinreich and architect Eliza Montgomery also lead the award-winning Rethinking Refugee Communities, a collaboration between Ennead Lab, UNHCR and Stanford to design better settlements for displaced people.
"The difference between a shelter and a home has less to do with how long someone lives there and more to do with a resident's ability to personalize and modify their dwelling," Weinreich says. "We design to create the conditions where a traumatized population has the opportunity to adapt the shelters that are provided to them. Including victims in design can contribute to the very complex process of healing."
Unlike during the aftermath of World War I, these designs are employed in a range of cultures, as opposed to a situation in which Europeans were designing solutions for themselves that were designed from the start to be permanent.
"The trick is to find a balance and create something that's efficient and durable but also flexible enough so that the user can adapt it to the way they live," Weinreich says. "Whether someone lives in a dwelling for two months or twenty years, it is a place humans live, and should provide a certain quality of life and be more than just a state of limbo."
|
|
|
|
|
|
|
|
